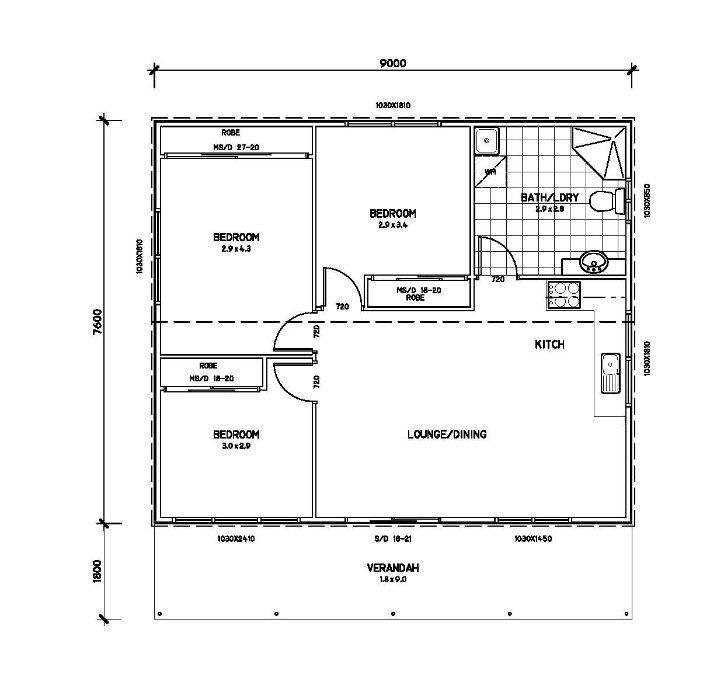Granny Flats
KRE offer a commitment to customer service throughout all our product range, more Steel, more Service, more Products.
And the KRE range of homes is no exception to the rule, starting from the one bedroom home to the standard two bedroom home with extra modules available to give you more space or rooms to your home. All homes are mirror reversible to make installation on your site easier with entry door optional either front or side of your home.
KRE suggest you use the services of a certifier for a complying development or development application consent and recommend CUSTOMER CENTRE PLUS (02) 8853 9400 for your home approval, an info brochure is attached, or you may wish to obtain consent or basix by your own means.
If your local council reject the application for your home then your deposit will be refunded less a $700.00 administration cost.
KRE can assist with the recommendation of tradesmen for pier and footing installation or will provide you with pier layout drawings after your initial deposit if required. A checklist will be provided to you prior to building commencement of your new home so the colour scheme is correct and nothing has been missed.
If a KRE home is for you then to order your home is as simple as a 10% deposit paid, plans drawn then after council approval 50% of balance, contracts signed and building commences with last payment on completion prior to delivery to your site.
If you have any questions we have not answered in the brochure, please give us a call on 4577 5652.
Graeme Hutchinson, CEO
KRE Industries PTY, LTD
Need more space??
The KRE Granny Flats & Affordable Homes can also be used as a Studio, Study, or just extra space for family living.
Standard plans available or to your design.
Standard packages include:
- Insulation
- Air-conditioning
- Kitchen fit-out
- Hot water heater
- Bathroom/Laundry fit-out
- Built-ins
- Tiling and floor coverings
- Plumbing and electrical completed internally
- Constructed with quality material...delivery to the site extra.
SPECIAL
2 Bedroom Standard
$62,500 incl GST
To be eligible for this price please mention
that you saw this price on the website
What more do we provide:
- Quality Inclusions
- Selective range of– Bench top – Vinyl – Carpet colours
- Choice of external & internal paint colours
- Internal ceiling height 2.8 metres to 2.4 metre Eave height
- Particle board termite proof (Yellow Tongue) flooring
- Insulation roof & wall 50 mm Batt to ASR value 3.39
- Single phase power 80 amp Main
ADDITIONS
Menu
PRICES INCLUDE GST
Frequently Asked Questions
• What is a relocatable home?
Under the department of planning regulation, a relocatable home means a manufactured home or moveable dwelling that comprises one or more major sections that includes at least one or kitchen, bathroom, bedroom, living area toilet and laundry facilities.
• Can my Home be built on my site?
Yes we can build your home on site and sometimes that is a council requirement.
• Do I need approval to install a relocatable home?
Under the local government act the requirements include that the home or associated structure must be of a design certified by a structural engineer and installed in accordance with the engineer’s certificate and have compliance plates attached. LOCAL COUNCIL will require a development application OR application under complying development provisions in the
Affordable Rental Housing SEPP if applicable. Engineer’s plans and certification are provided with every KRE Home, and compliance plate attached.
• What other paperwork will I need for local council?
Depending on the council area and your application this may vary, however either a DA or CDC requires Floor plans, Elevations and engineering details will be provided for you to include with your application.
• Is Local Council the only legal body for certification in accordance with building requirements?
No, you may use a private certifier for all required inspections.
• Does the BASIX apply to manufactured homes?
Yes. BASIX does apply and council will require a basix report.
• Do you prepare our site if excavation is required?
No, that is the responsibility of the client.
• Is a site inspection required and is there a cost involved?
YES. A site inspection is included in the price for orders within 25k radius, however delivery outside this area will incur a charge depending on the area, and if you can provide adequate site photos and access to your site then the inspection may not be necessary. If in doubt it is best to have the inspection as if delivery on the day is not possible due to site access problems then you will incur another charge for re-delivery fee.
• Who is responsible for footing piers?
It is your responsibility however we can supply and organise footings and piers within the 25km local delivery area at a standard cost (subject to a site inspection).
• Are the internal stud’s timber or steel?
Internal studs are timber. Timber frames travel better than steel and are less likely to cracking of the gyprock finish.
• Is there an option between Gas or Electric hot water systems?
Standard supplied system is a 16 litre Rinnai Infinity Gas Instantaneous. Electric system can be quoted as an option however some council consent require the gas system.
Information sheet
- May attract the First Home Buyers grant if entitled.
- Insulation to walls and roof, 50mm batt.
- All structural components have been designed and constructed in accordance with the relevant standards.
- Electric water heater 50LT
- Kitchen tops – Vinyl flooring – Carpet – Bathroom tiling – all choice of colours within pricing range.
- Unit Cladding – colour bond with a range of colour available.
- Optional Vinyl cladding available.
- Deposit required on order. STD homes and prior to council plans 10% then prior to construction 50% on standard home, balance on delivery.









